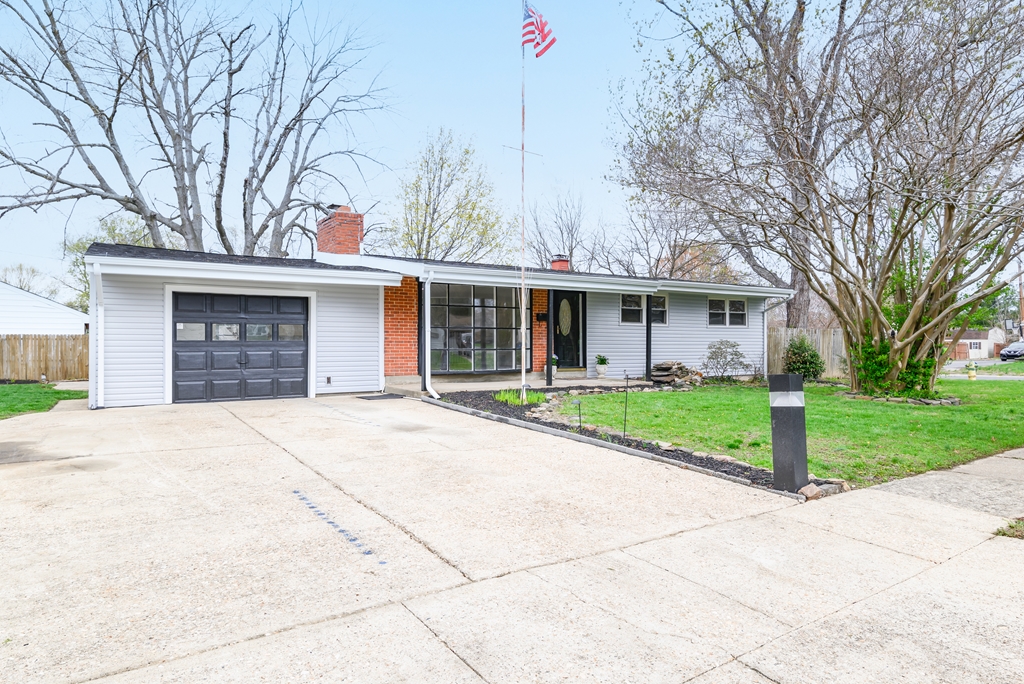39 Mavista Circle, Newark, DE 19713 $370,000

Interior Sq. Ft: 1,600
Acreage: 0.2
Age:64 years
Style:
Ranch/Rambler
Mobile#: 2962
Subdivision: Brookside Park
Design/Type:
Detached
Description
Fully renovated 3BR, 2BA beauty with tasteful finishes throughout! Step into this thoughtfully updated home where style meets function. Featuring three spacious bedrooms and two full baths, every inch has been re-imagined with quality and care. The interior shines with all-new door hardware and a complete lighting overhaul including 24 recessed LED's, sleek ceiling fans, modern island pendants, LED strip lighting in the garage, and exterior soffit LED's. The brand-new kitchen is a true standout, boasting soft-close doors and drawers with stunning quartz countertops. Both full bathrooms are fully remodeled with quartz countertops, soft-close cabinetry, and a double vanity in the main bath. Enjoy the convenience of all-new appliances, including a 36” stainless steel fridge with water and ice, 5-burner gas stove, over-the-range microwave, and full-size washer and dryer. Throughout the home, you’ll find luxury vinyl plank flooring with a 20 MIL scratch-resistant surface, plus plush 30 oz carpet with a high-grade spill-proof pad for extra comfort. The fully finished basement offers even more living space, featuring a large family room perfect for entertaining or relaxing, a versatile bonus/flex room ideal for a home office, gym, or guest space, and a beautifully updated full bath—making it a true extension of the home’s comfort and style. Additional highlights include a spacious walk-in pantry accessible from both the kitchen and garage, a brand-new hot water heater, new siding, and a new roof. This home is turn-key and stylish—don’t miss your chance to make it yours!
Home Assoc: $55/Annually
Condo Assoc: No
Basement: Y
Pool: No Pool
Mid. School: Kirk High School: Newark
Features
Community
HOA: Yes;
Utilities
Forced Air Heating, Natural Gas, Central A/C, Electric, Hot Water - Natural Gas, Public Water, Public Sewer, 100 Amp Service, Basement Laundry, Cable TV
Garage/Parking
Attached Garage, Driveway, Off Street, On Street, Garage Door Opener, Garage - Front Entry, Inside Access, Attached Garage Spaces #: 1;
Interior
Kitchen - Eat-In, Partial , Partially Finished Basement, Carpet Flooring, Luxury Vinyl Plank Flooring
Exterior
Block Foundation, Asphalt Roof, Brick Exterior, Wood Siding
Lot
Corner Lot
Contact Information
Schedule an Appointment to See this Home
Request more information
or call me now at 302-285-5100
Listing Courtesy of: Patterson-Schwartz - Greenville , (302) 429-4500, realinfo@psre.com
The data relating to real estate for sale on this website appears in part through the BRIGHT Internet Data Exchange program, a voluntary cooperative exchange of property listing data between licensed real estate brokerage firms in which Patterson-Schwartz Real Estate participates, and is provided by BRIGHT through a licensing agreement. The information provided by this website is for the personal, non-commercial use of consumers and may not be used for any purpose other than to identify prospective properties consumers may be interested in purchasing.
Information Deemed Reliable But Not Guaranteed.
Copyright BRIGHT, All Rights Reserved
Listing data as of 4/17/2025.


 Patterson-Schwartz Real Estate
Patterson-Schwartz Real Estate